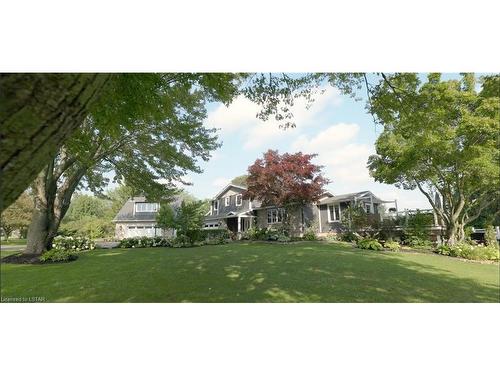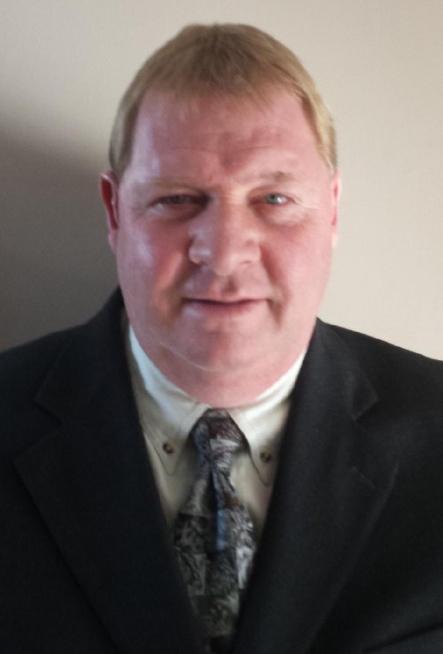








Phone: 519.633.0600
Fax:
519.631.9716
Mobile: 519.200.0418

808
TALBOT
STREET
St. Thomas,
ON
N5P 1E2
| Lot Frontage: | 304.00 Feet |
| No. of Parking Spaces: | 11 |
| Floor Space (approx): | 2925.36 Square Feet |
| Bedrooms: | 4 |
| Bathrooms (Total): | 3+2 |
| Zoning: | A1 |
| Accessibility Features: | Accessible Doors , 60 Turn Radius , Bath Grab Bars , Lever Door Handles , Open Floor Plan |
| Architectural Style: | Split Level |
| Basement: | Walk-Out Access , Full , Finished |
| Construction Materials: | Hardboard , Stone |
| Cooling: | Central Air |
| Exterior Features: | Balcony , Canopy , Landscaped |
| Fireplace Features: | Insert , Gas |
| Heating: | Forced Air , Natural Gas |
| Interior Features: | High Speed Internet , Accessory Apartment , Auto Garage Door Remote(s) , Ceiling Fan(s) , In-law Capability , In-Law Floorplan , Separate Heating Controls |
| Acres Range: | [] |
| Driveway Parking: | Private Drive Double Wide |
| Water Treatment: | Reverse Osmosis , UV System , Water Softener |
| Laundry Features: | In Basement |
| Lot Features: | Rural , Pie Shaped Lot , Beach , Near Golf Course , Landscaped , Quiet Area |
| Parking Features: | Detached Garage , Garage Door Opener , Asphalt |
| Pool Features: | In Ground , Salt Water |
| Pool Features: | In Ground , Salt Water |
| Road Frontage Type: | Municipal Road |
| Roof: | Fiberglass |
| Security Features: | Smoke Detector , Carbon Monoxide Detector(s) , Smoke Detector(s) |
| Sewer: | Septic Tank |
| Utilities: | At Lot Line-Gas , At Lot Line-Hydro , Cable Connected , Electricity Connected , Electricity Available , High Speed Internet Avail , Natural Gas Connected , Natural Gas Available , Phone Connected , Phone Available |
| View: | Forest , Golf Course , Pasture , Pool , Trees/Woods |
| Water Source: | Drilled Well |
| Window Features: | Skylight(s) |